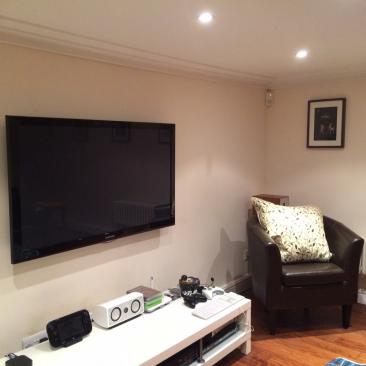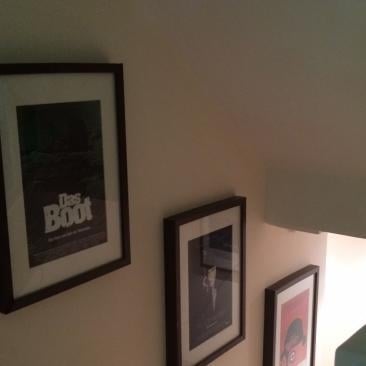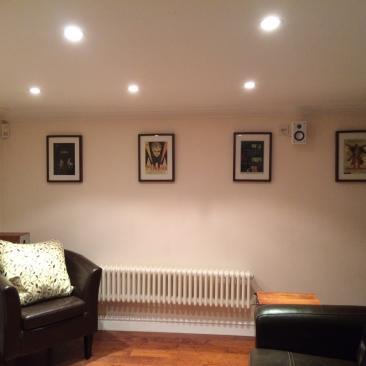Derelict Victorian Cellar Transformed Into a Cinema Room
Posted: May 26, 2016 - 14:53
By: Emma Page
Comments: 0 comments
Tags:
This Victorian country house was purchased in 2010. The house, though spacious, lacked a cosy, small, intimate room for the family to relax. All of the existing ground floor rooms have high ceilings, large windows and are grand entertaining type rooms. When the owners first saw the derelict Victorian cellar being used to store coal, with it’s earth floor and dank walls, they immediately saw the potential to make it into a cosy room with dim lighting and an enormous screen, powerful sound system and comfortable chairs.The Big Challenges
Choosing the builder and doing the structural work
Within weeks of moving into the house, the owners had invited a number of builders to visit to quote on the work to the Victorian cellar. Some of these companies were specialists in basement conversions and others were general builders. All were given an identical briefing as the owners were experienced renovators and used to hiring contractors. Having spoken to several of the basement specialists along with other general builders, quotations were obtained between £8,000 and £30,000. One worry was that they were undecided about how high the specification of the basement damp proofing needed to be in order to satisfy the Builder Inspector. They therefore invited the local Building Inspector to visit to advise on the specification that would satisfy the Council and be adequate for their requirements. Luckily, the Builder Inspector that visited was very helpful and a specification was agreed with him then and there. It was suggested that the work would be completed on a Building Notice. This negated the need to submit plans to the Council and get them approved, saving on time, and meant that they didn’t need to hire an architect to draw up any plans - a real saving on cost. A Building Notice is a method of working where the Building Inspector visits regularly to review each stage of the work and agree the next stage. This is a more collaborative way of working with the Council than simply submitting plans and awaiting them to be approved or rejected.The specification agreed on to damp proof the room was:
- Walls stripped down to brickwork
- Floor dug out by 2 feet
- Brickwork covered in a thick coat of bitumen
- Damp proof membrane fixed onto floor and walls
- Battoning over the damp proof membrane
- Insulation on floor, ceiling and walls
- Plasterboard on walls and ceiling
- Walls and ceiling plastered, with downlights as ceiling lights to save on headroom
- Screed on floor, followed by solid wood floor
- The main basement window to be replaced by a window to open outwards, with a basement ladder outside and a grille over it.



Be the first to add a comment...